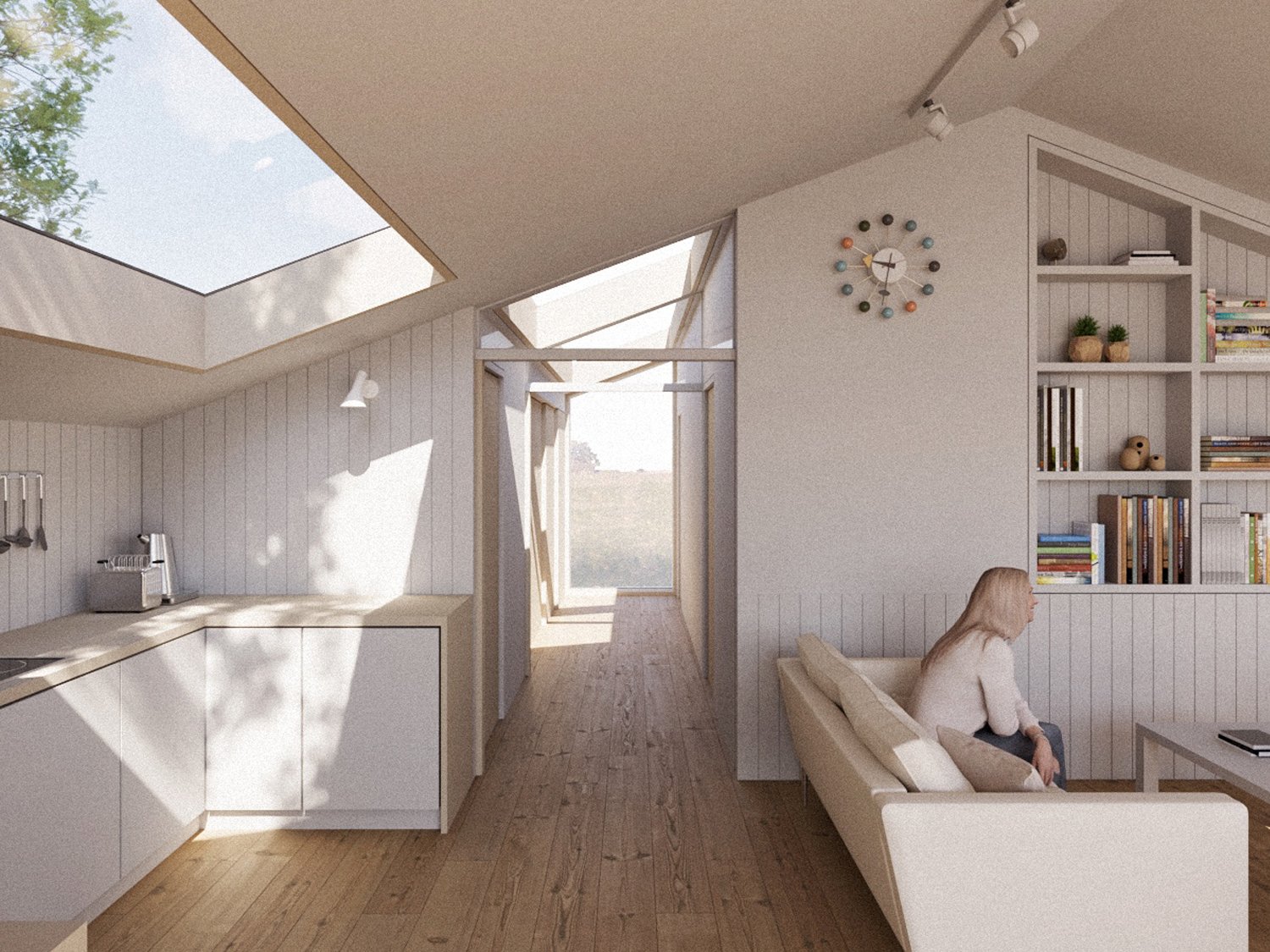Grade II Listed Barn Restoration
The meticulous repair and refurbishment of a dilapidated threshing barn in a residential conservation area in Ashford, Kent.
Curtilage Listed Barn Conversion
Repair and conversion of a small timber-framed barn in Hastingleigh, Kent, within the curtilage of a Grade II listed property dating to the mid-1700s.
Grade II Listed House Alterations
Ongoing projects including insertion of a new bathroom, repointing, roofing repairs and works to chimneys.
Extensions to a Traditionally-Built House
Proposals for single and triple storey extensions to a timber-framed early 1900s building near Maidstone in Kent, to create a contemporary kitchen, dining and entrance hall.
Grade II Listed Farmhouse Improvements
Ongoing monitoring and proposals for improvements to a 1700s farmhouse including sensitive interventions to remove unsympathetic 20th century alterations.
Wealden House Ancillary Buildings
A feasibility-stage study for the conversion of a redundant oast house, and planning success for a new car port and workshop, both in the grounds of a former open hall house, in the Kent Downs AONB and Green Belt in North Kent.
Annexe to a Grade II Listed Farmstead
Planning permission to convert a disused stables building into accommodation including the addition of solar panels, in the curtilage of a listed farm house in Brook, Ashford, in the Kent Downs AONB.
New Barn in the Kent Downs AONB
A new agricultural building in the curtilage of a Grade II listed house providing storage and workshop space, taking cues from the historic farmstead arrangement.
Grade II Listed Stables Office Conversion
Office conversion and insulation retrofit of a traditional rubble masonry stables building forming part of a historic farmstead, using the existing spatial arrangement and oak partition structure to divide the office and meeting space.
Contemporary House Extension, Ightham
A large rear extension and internal alterations to a semi-detached 1930’s property to create new kitchen, dining and lounge areas, transforming the property into a light-filled, family home.
Class Q Barn Conversion, Lenham
Designs for conversion of a redundant agricultural barn into a modest, eco-friendly dwelling. The barn follows passivhaus principles forming a well insulated, airtight envelope to create a highly efficient, low energy home.
Talk to us
We’re always happy to hear from you. To find out more about how we can help you with your project, please get in touch.













